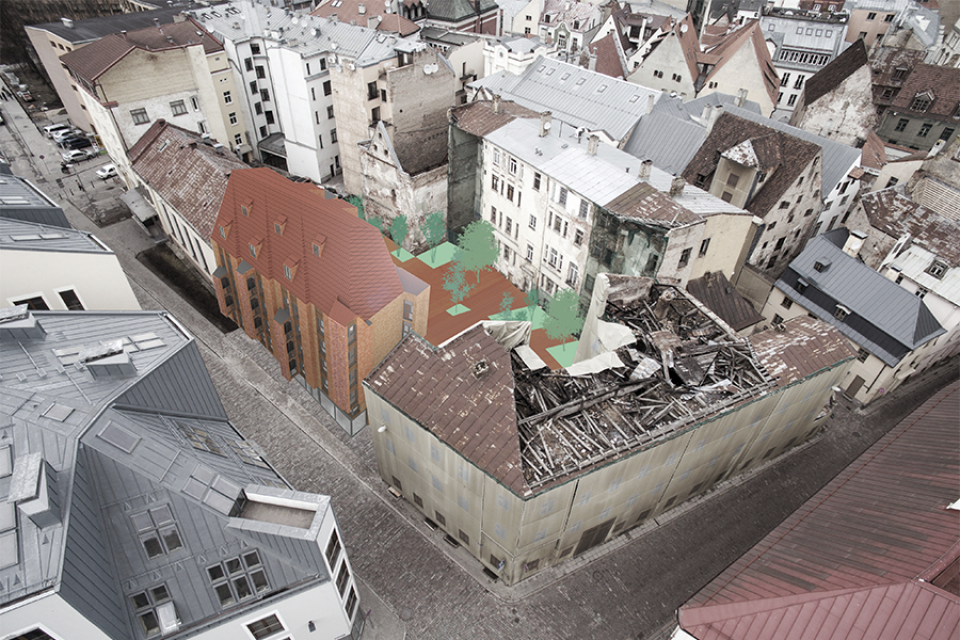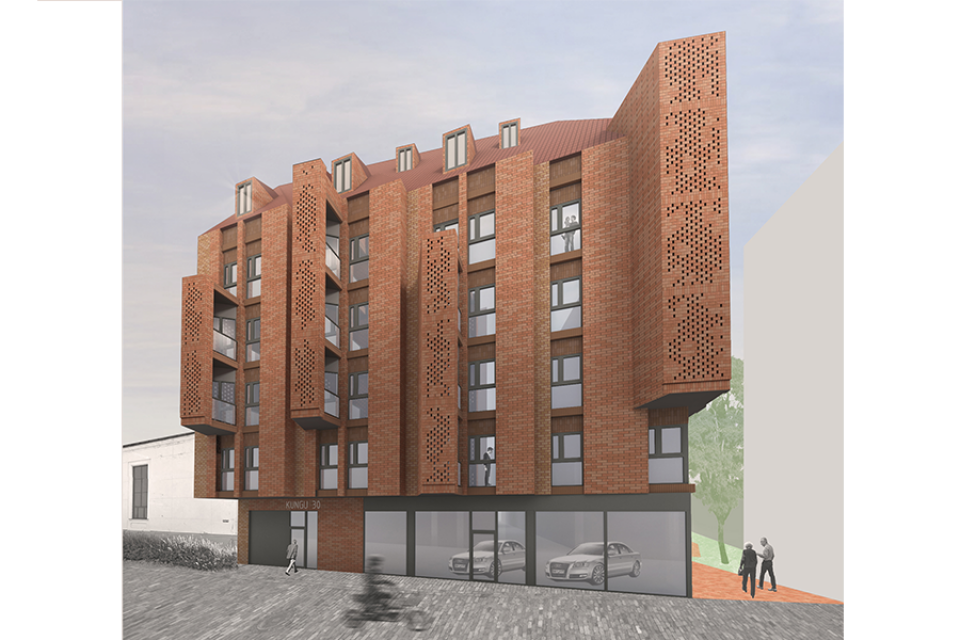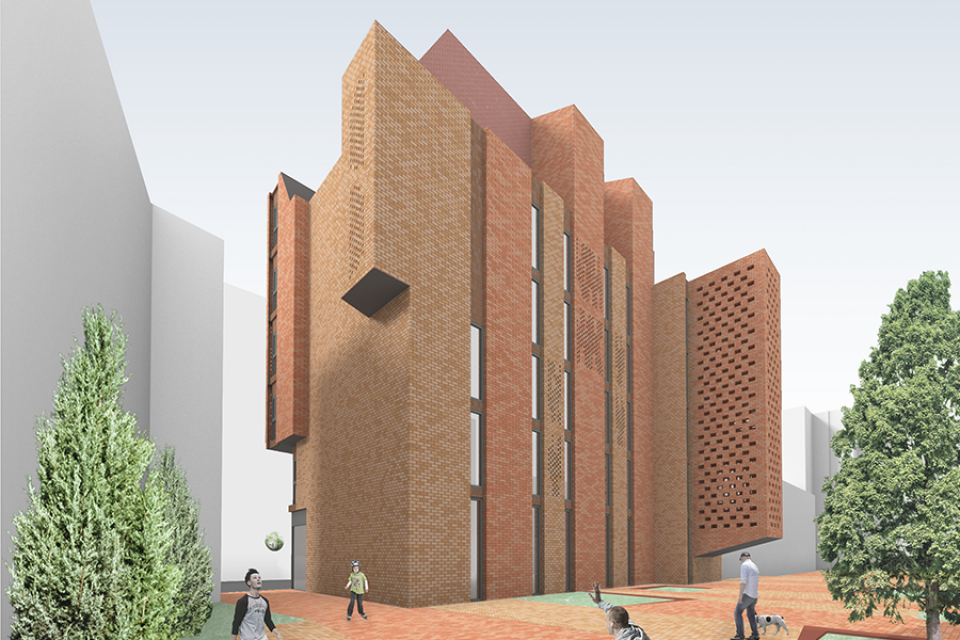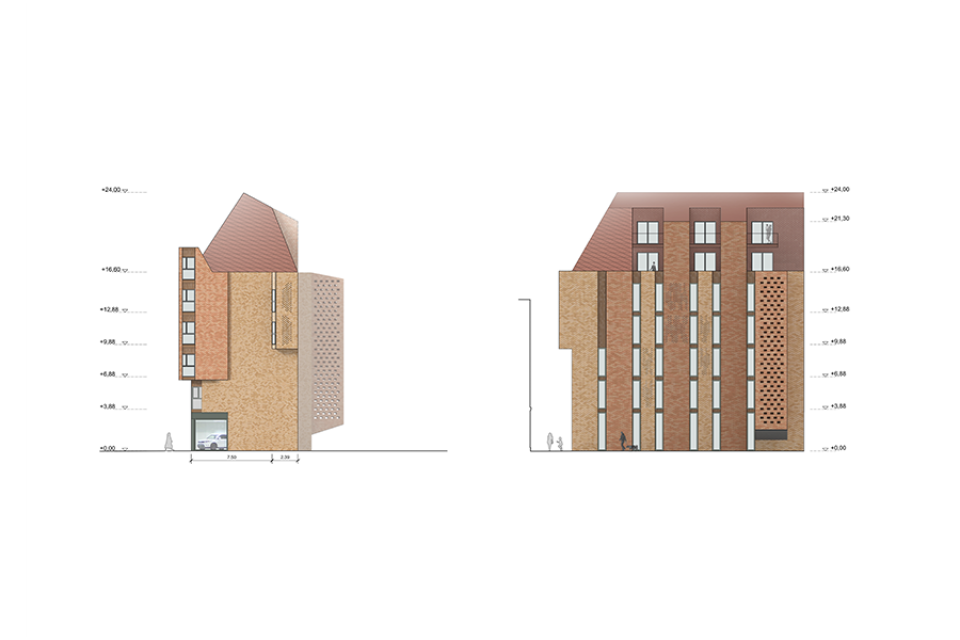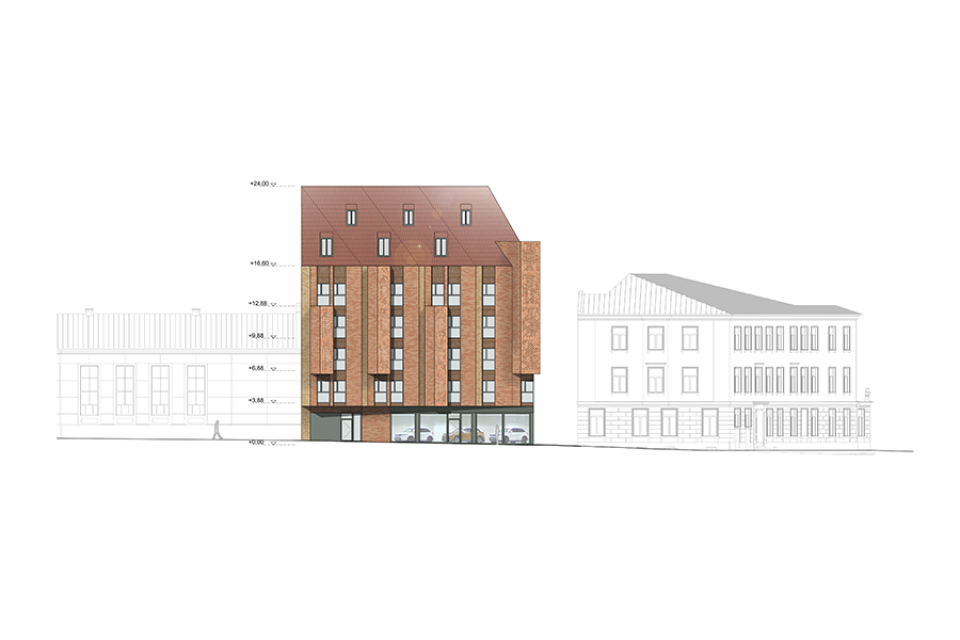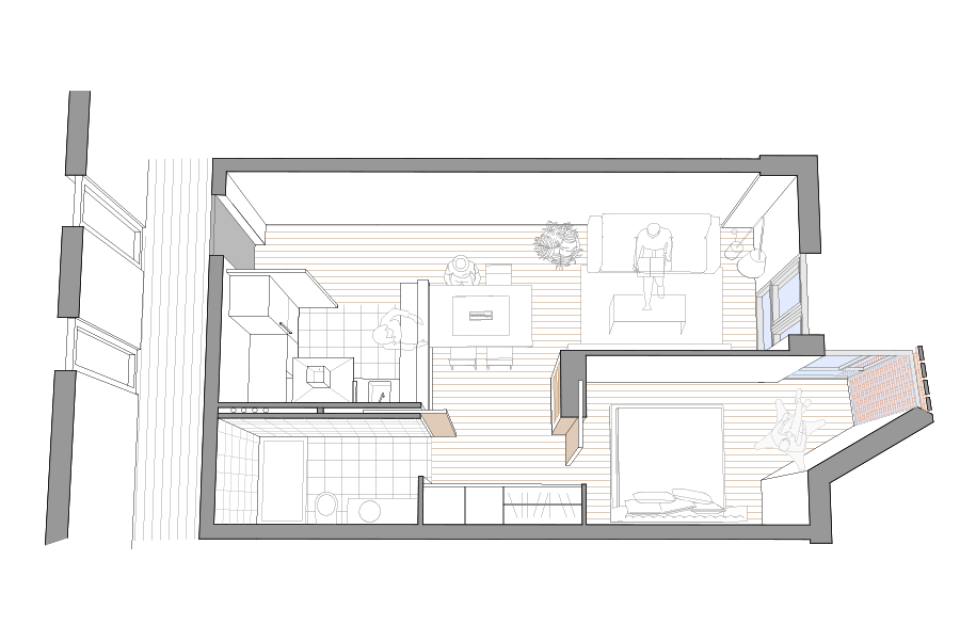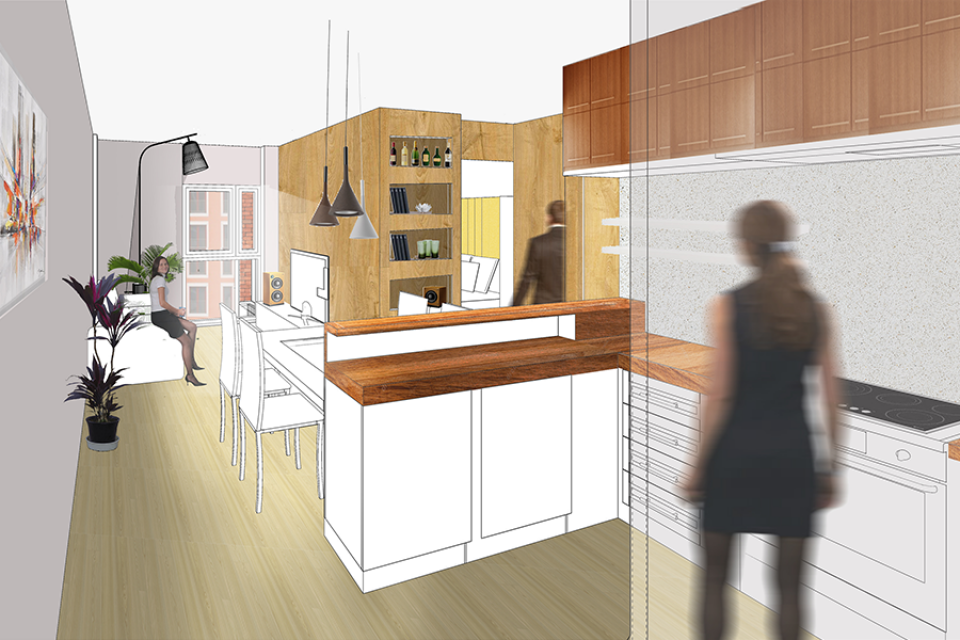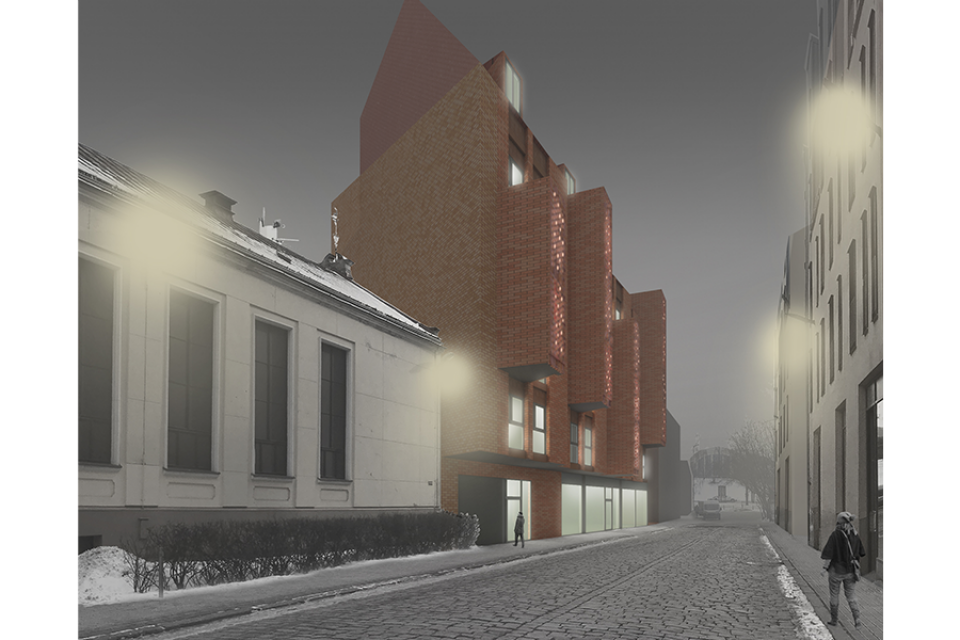Situation: Kungu, Riga. Latvia
Client: SIA “Putnu Dziesma”
Area: 1.400 m2
Competition: 2018
Team: Jordi Safont-Tria, Anna Gutiérrez, Álvaro Cuéllar, Mercedes Doz
Local partner: Balts un Melns, Riga
SOLAR BAY WINDOWS
PROJECT CONCEPTS
The shape of the building conforms to the regulations of the historic center of Riga and the following criteria:
-
Alignement.
The Kungu facade responds to a double alignment. One corresponds to the property boundary and the other to the coordination of the buildings adjacent to the projected building. To do this, the proposal consists of removing the ground floor giving continuity to the Kungu 8-28 building while the facade of the upper floors is aligned with the indications of the regulations. The building is built occupying the maximum allowed clearance
Towards the interior, the volume respects the planned interior patio.
On the ground floor, the access and the transformer station are placed next to the existing dividing wall, leaving the rest of the ground floor free for the car store.
-
Setbacks
The volume is staggered into four sections to emphasize access to the inner courtyard of the block. Each of them corresponds to a structural module and coincides with the distribution of the house.
-
Erkers
The erkers allow to expand space towards the street in the smallest houses of the building. These tribunes form interior spaces that emphasize the tangential (not frontal) views to the south and Minsterejas iela. These volumes are inspired by the erkers of some buildings in the historic center and form a vertical composition on the façade that gives it character and uniqueness.
-
Tipology
All the houses face Kungu, that is, south facing. The common areas of circulation are placed towards the interior patio. The basic typological idea is to keep the smallest units on floors 2, 3 and 4. On floor 5, 3 triplexes are proposed plus a duplex in the corner with the passage. The houses are proposed by means of a grouping of the humid nucleus (bathroom + kitchen) grouped to simplify the passage of facilities.
-
Solar tribunes
Due to the narrow width of Kungu Street, the erkers protrude from the main body of the building but the openings are only placed on one side, facing south, seeking the solar rays while extending the visuals towards the end of the street. , and not towards the building opposite.
In the front part, the facade brick forms more or less open lattices depending on the height of the apartment to bring more light inside.

