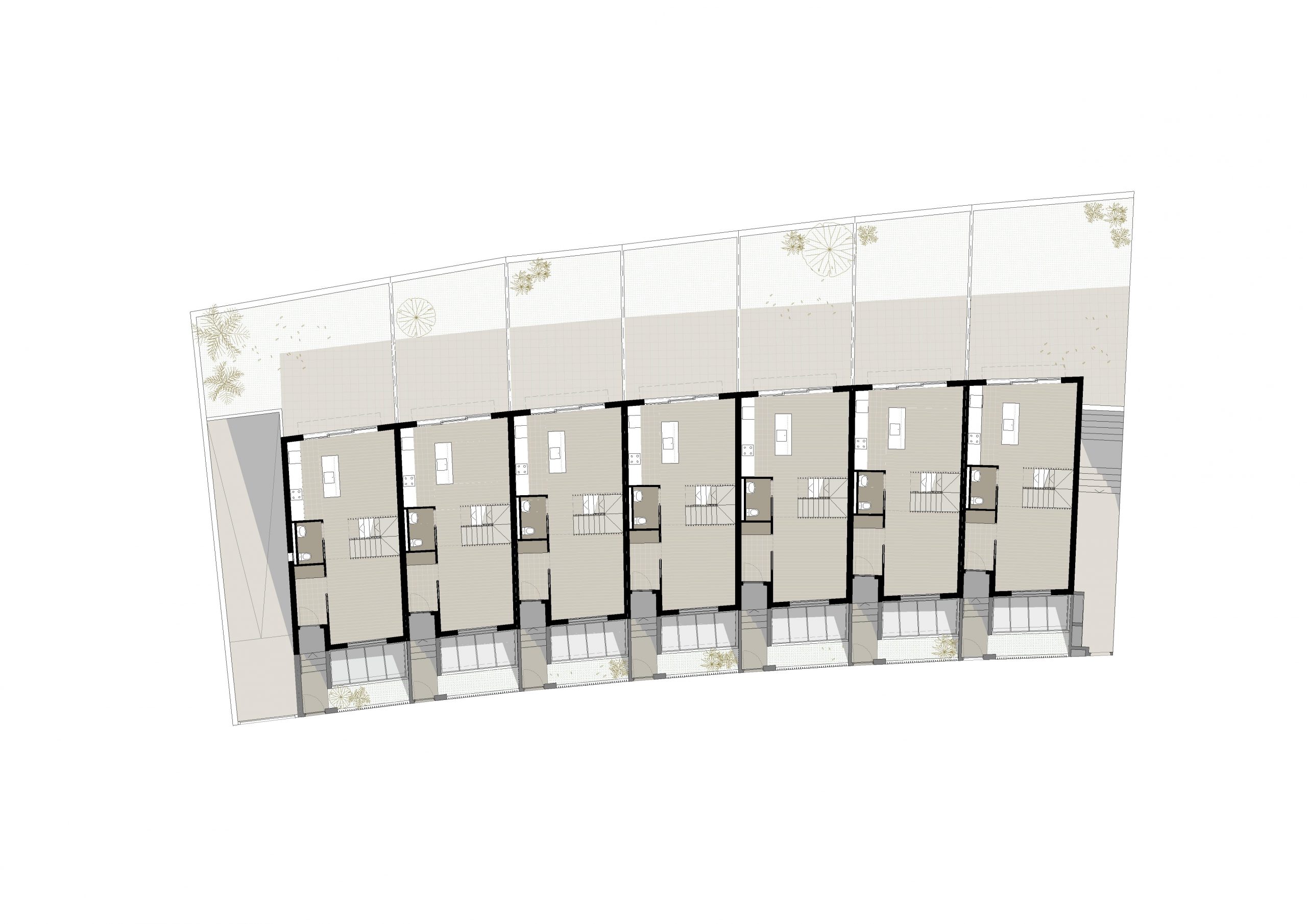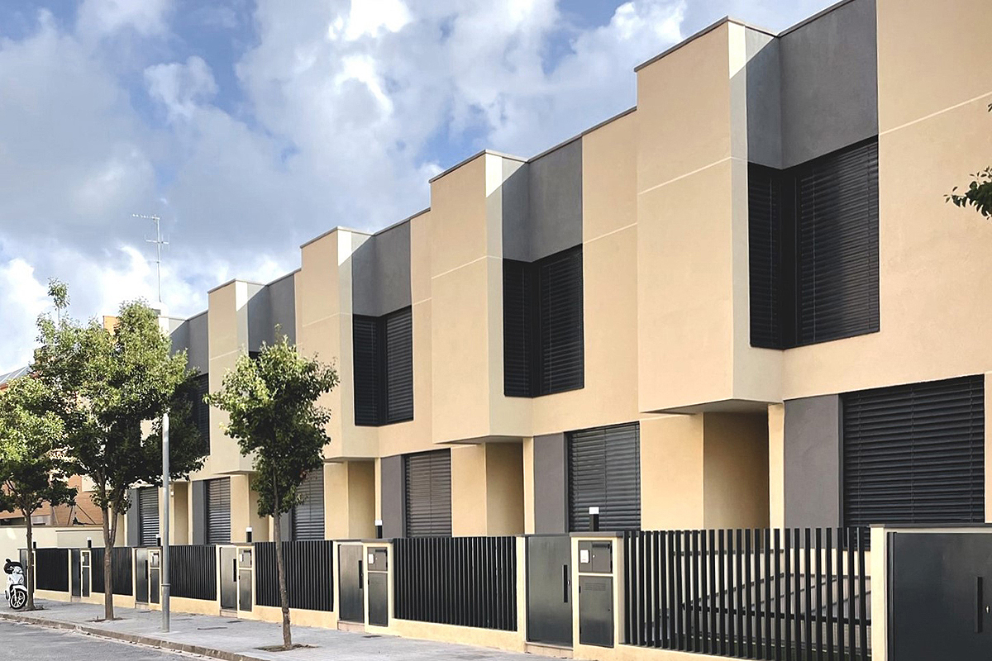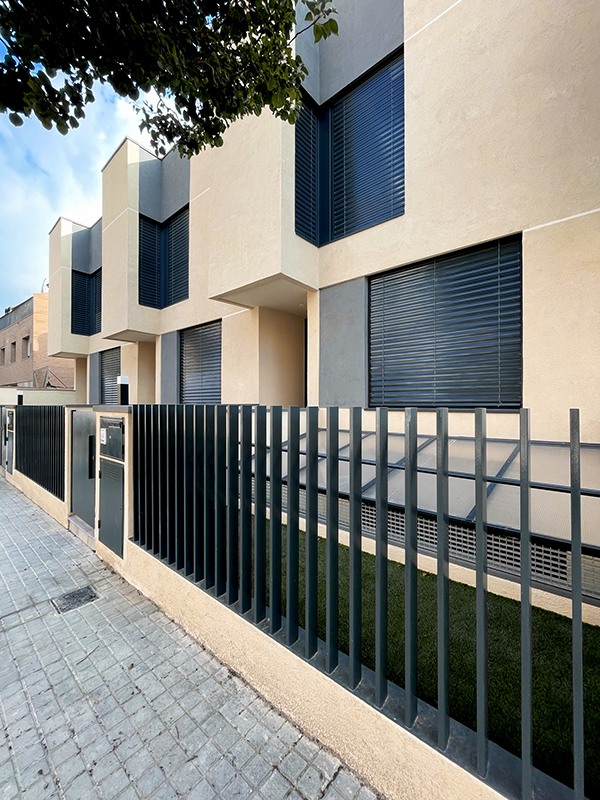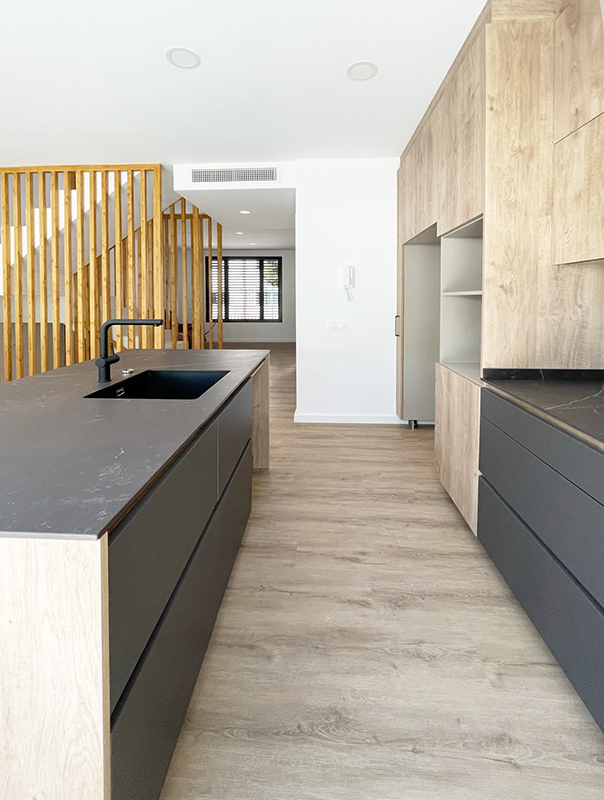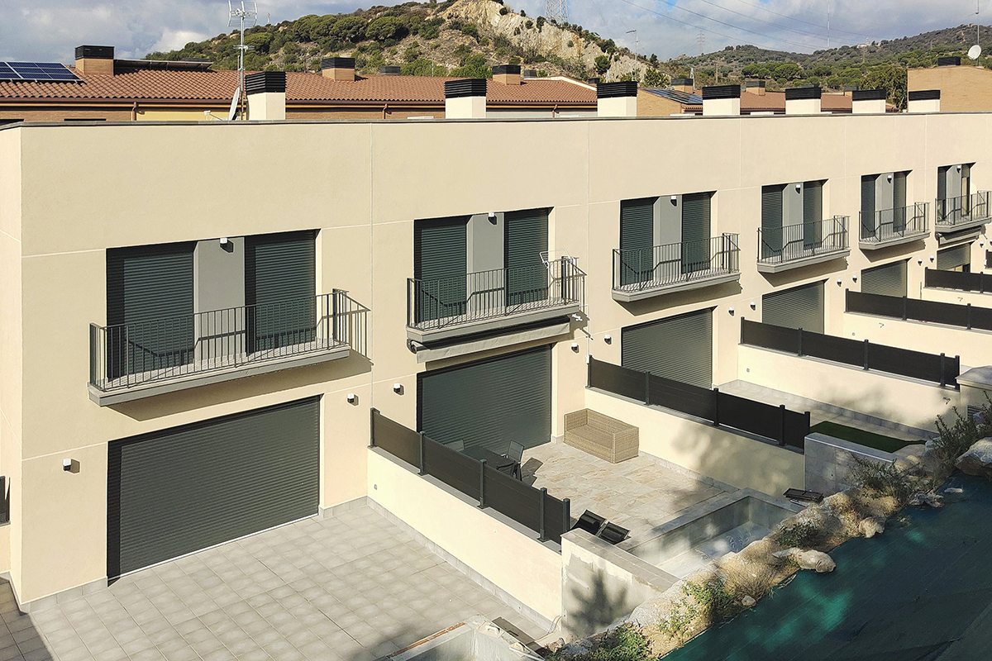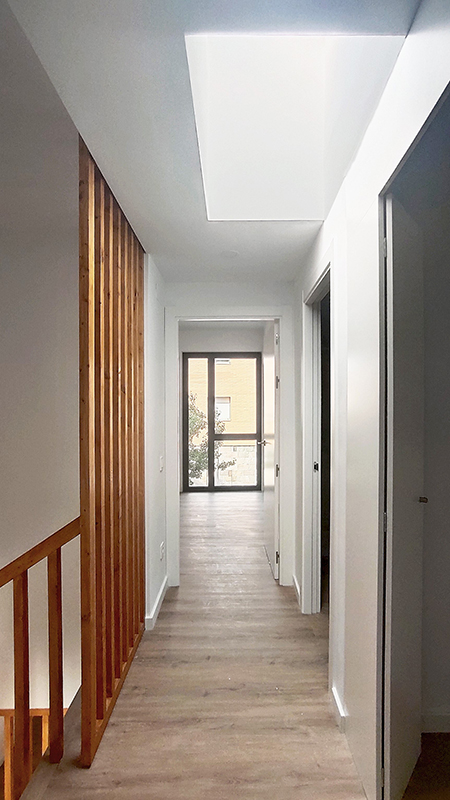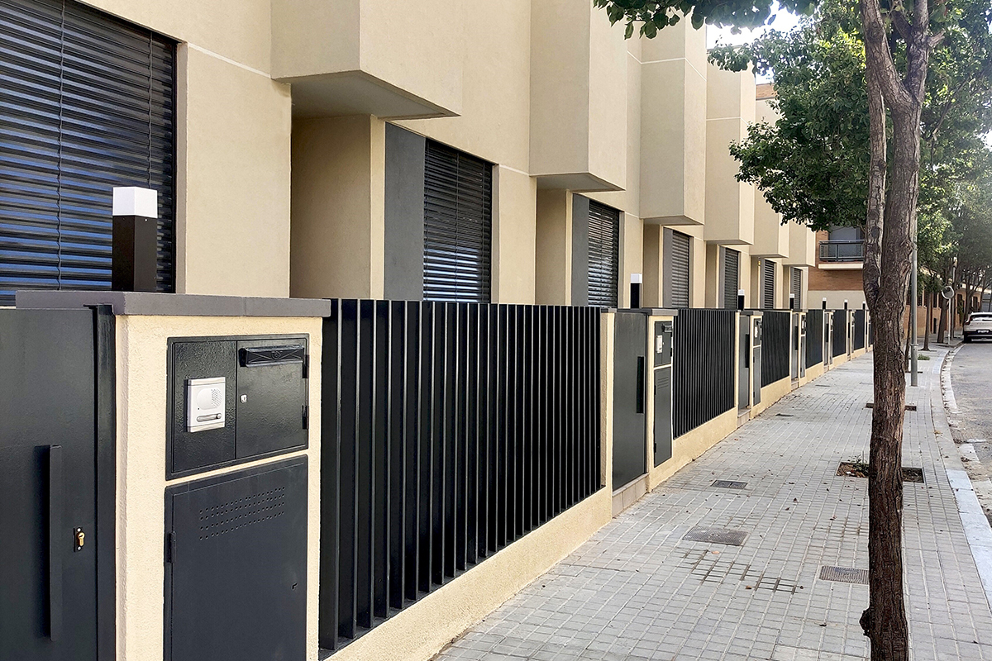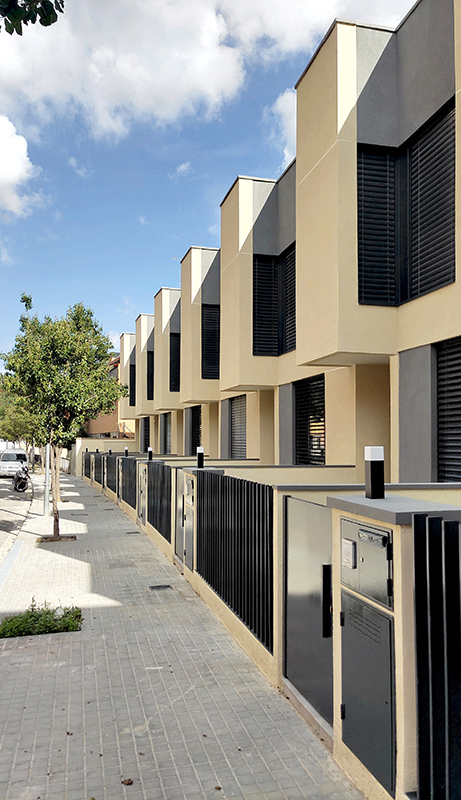Situation: Canyet (Badalona)
Client: Elvick Residenciat
Project: 2021
Construction: 2023
Area: 934 m2
Cost: 850.000 €
Team: Numatec S.L.
7 IDENTICAL SINGLE-FAMILY HOMES
It is a new construction project of seven identical single-family homes with the same functional program. A basement floor is proposed with the provision of closed parking spaces linked to each of the houses, with accessed through a common circulation area. On the ground floor, each house has its own direct access from the street and through the front yard. This floor is organized with a narrower band of access and services (practicable bathroom and kitchen). A second wider side, forms the living spaces at the main facade, and the dining room at the back. In the center is the two-section staircase, which communicates with both the basement and the upper level. The upper level is also organized by the same band of services (laundry room and sanitary room 2 in the central part, plus a third one in suite that stands out from the facade plan forming a tribune). The conjugal double bedroom is located on the main facade and the remaining two bedrooms in the back. The staircase, in a central position, will have a skylight at the top to allow natural lighting of the corridor area.

