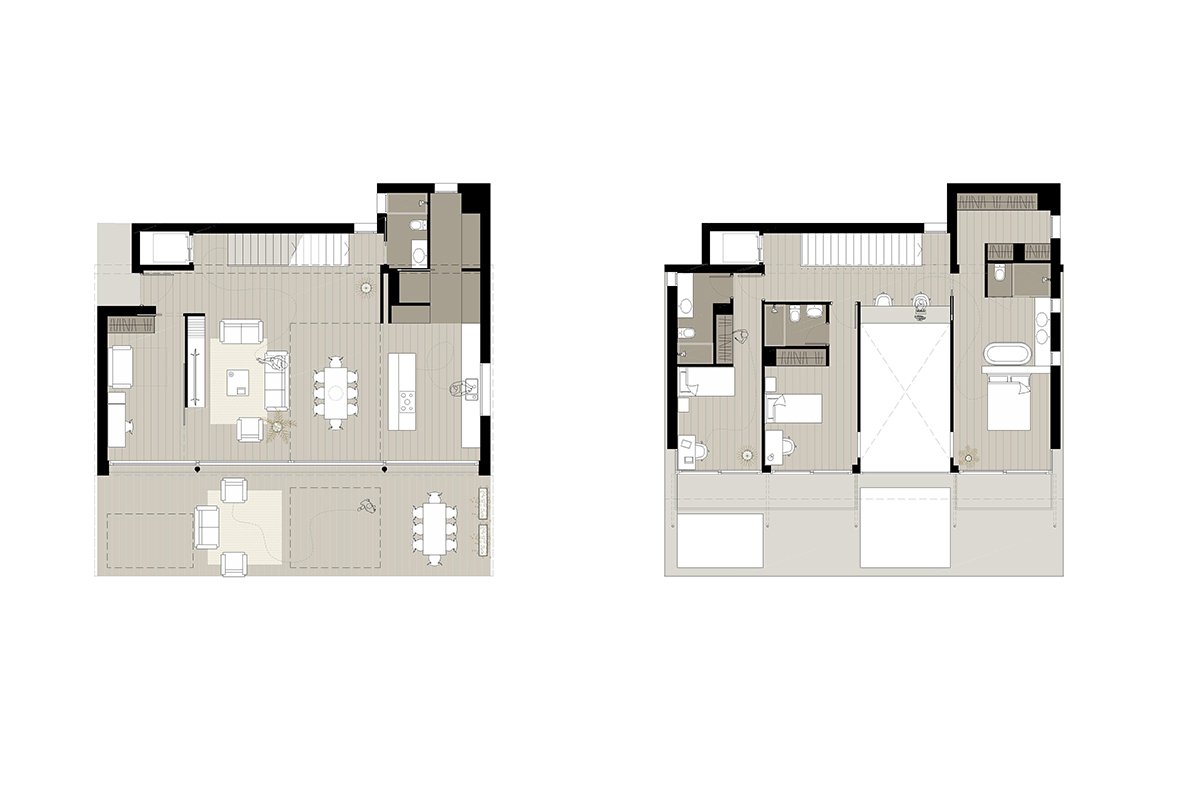Situation: Sant Vicenç de Montalt (Barcelona)
Client: Privat
Project:2019
Construction: 2020
Area: 460 m2
Cost: 375.000 €
Team: Numatec S.L.
SINGLE-FAMILY HOME
New construction project for an isolated single-family home with flat roof, consisting of a basement, ground floor and first floor. The house is located orthogonal to the eastern boundary. The building adopts an almost rectangular shape in plan, 13.75m wide and about 9m deep; with the particularity that on the south side the slab of the first floor projects forward to form a large porch across the entire width of the house. This covered exterior space, combined with the total glazing of the south façade, reinforces the main idea of the project as a balcony house. It is organized into four galleries with the intention of opening the house towards the outdoor space of the garden. The third gallery, which corresponds to the dining room on the ground floor, is emptied on the first floor to form a double space that separates the master bedroom suite from the other two. The structure of the building is made of reinforced concrete with pillars and slabs.


