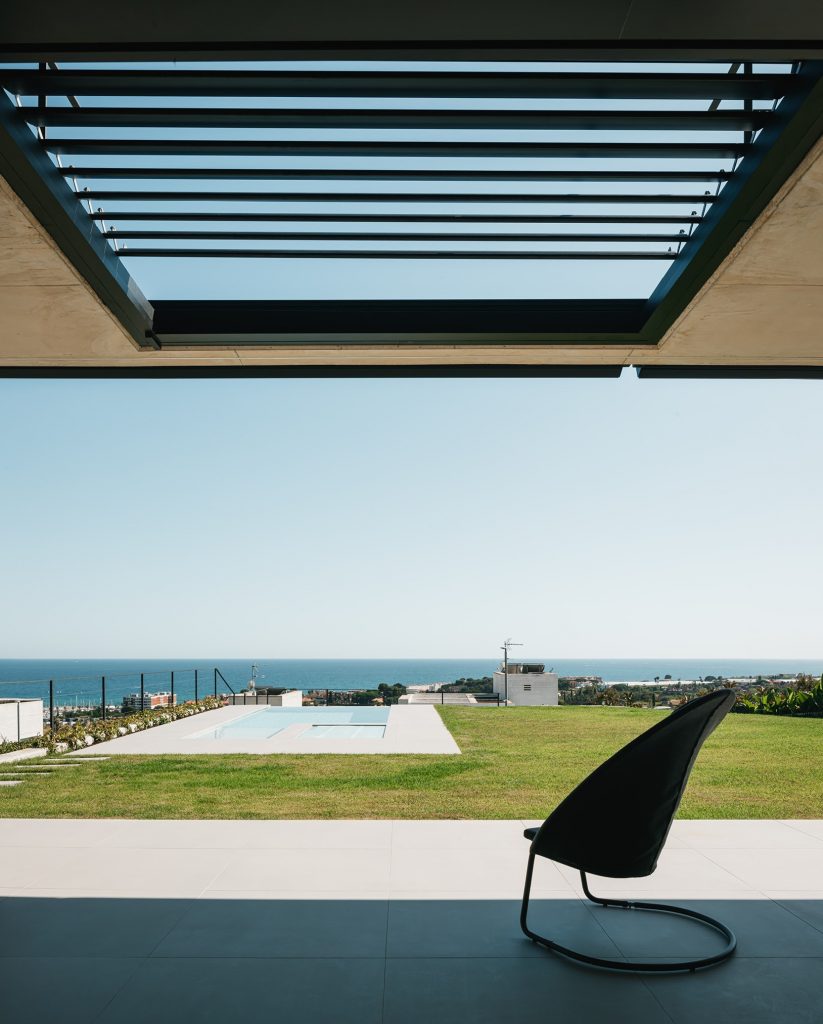
HORIZON HOUSE
Horizon House rises as an open lookout to the landscape, where sky and sea become part of the architecture. Located on the Maresme coast, perched on a small hill with privileged views, the house responds to the owners’ clear premise: living in constant connection with water and the horizon.
The project proposes a strong strategy: dissolving the boundaries between interior and exterior. The large porch-lookout, 14 meters wide and suspended by steel ties with no intermediate columns, becomes the heart of the house. A luminous and sheltering gathering space that links family life with the garden and the surrounding landscape.
The interior layout is organized into two bands. To the south, the living areas open fully to the sea: living room, kitchen, and dining space unfold into a continuous sequence, where the double-height dining area allows in overhead light and reinforces the sense of continuity with the sky. To the north, partially embedded in the terrain, are the circulation areas, service spaces, and the staircase that connects the different levels of the home.
Every room is designed to maintain a direct relationship with the outdoors. Glazed façades project the view towards the sea, turning light and vistas into essential building materials.
Horizon House is more than a dwelling: it is a refuge where architecture and landscape engage in dialogue, offering a way of life in permanent connection with the horizon.