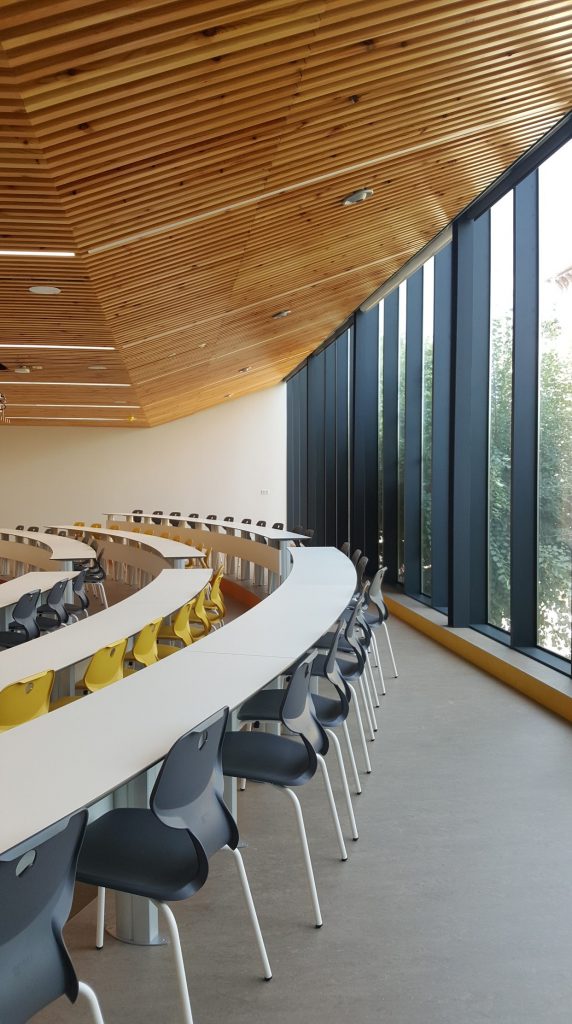
RENOVATION OF EDUCATIONAL SPACES IN PARE MANYANET SCHOOL IN REUS
The intervention in Block II of Pare Manyanet School in Reus aims to expand and improve the facilities to accommodate two new high school programs: Science & Technology, and Humanities & Social Sciences.
The first floor is organized into six new classrooms: four for general use, one dedicated to drawing, and one smaller room for support lessons, thus adapting to the school’s academic needs. The central corridor, designed in a “T” shape, organizes circulation and connects the new space with Block I, improving internal flow.
The project also includes new service cores, located next to the existing library, which maintains its original function but gains a new access leading to the main extension: an auditorium located at the inner end of the building.
The side façades are built in masonry to maintain coherence with the original structure, while the new north façade features a glazed curtain wall, providing brightness and transparency to the new learning spaces.