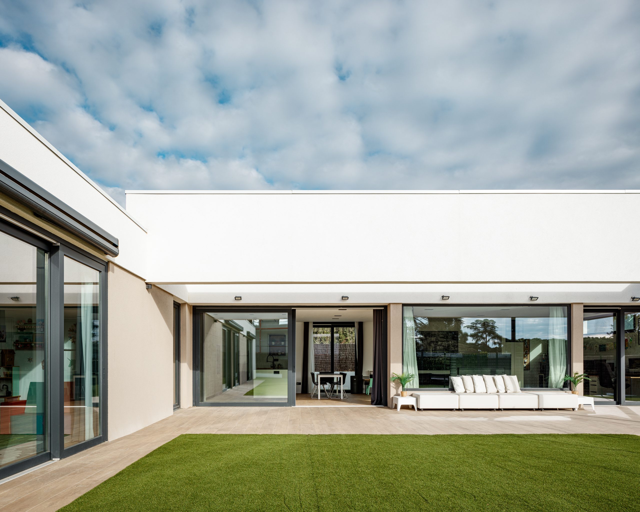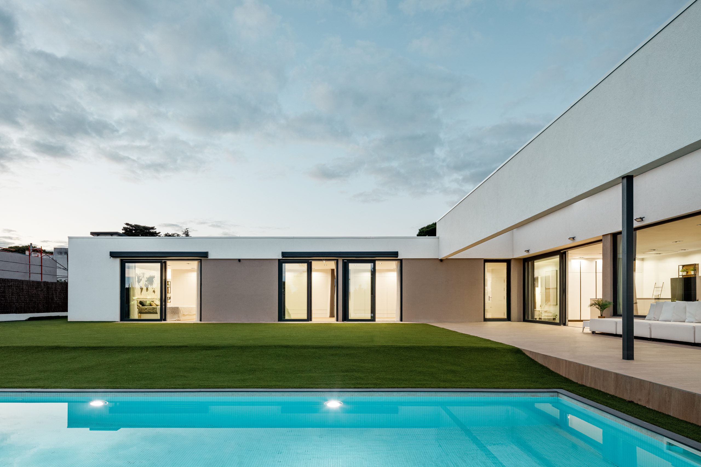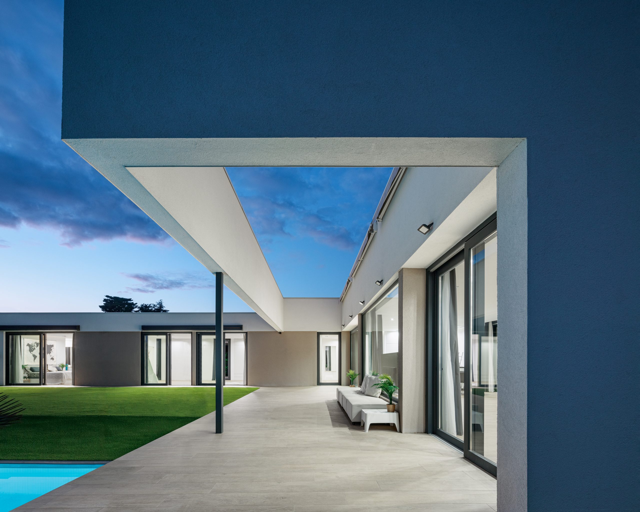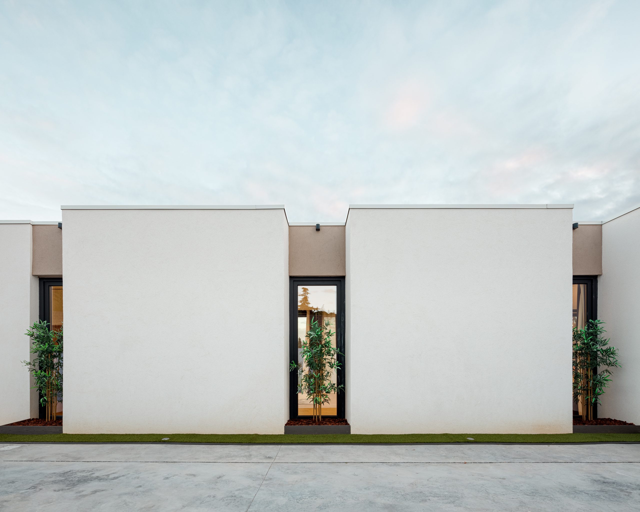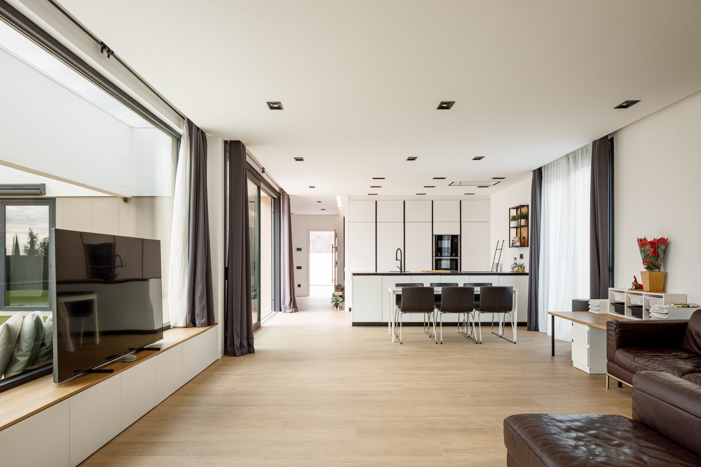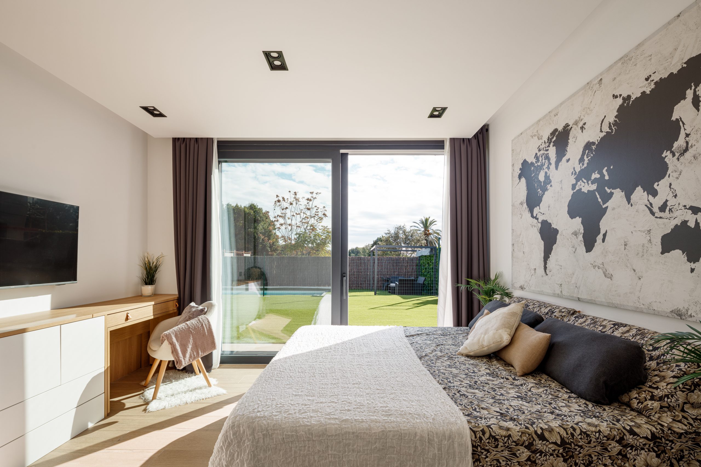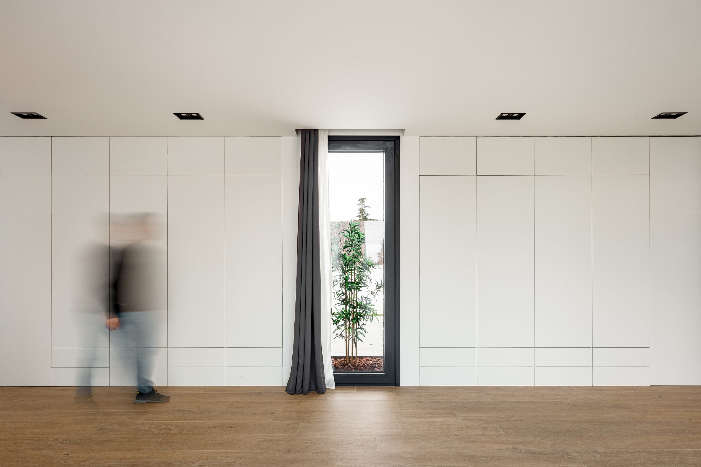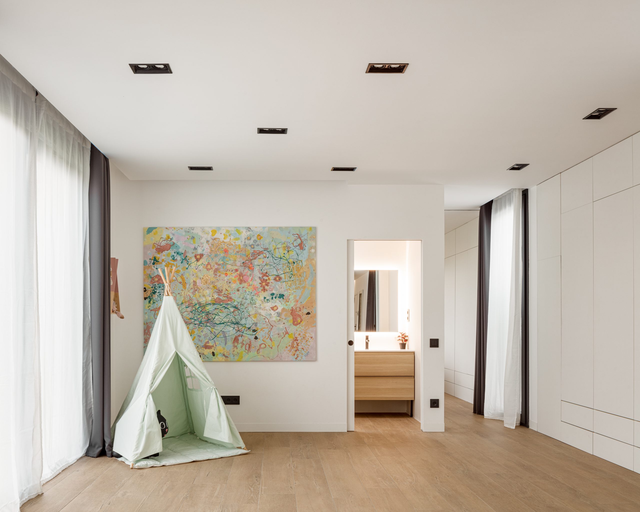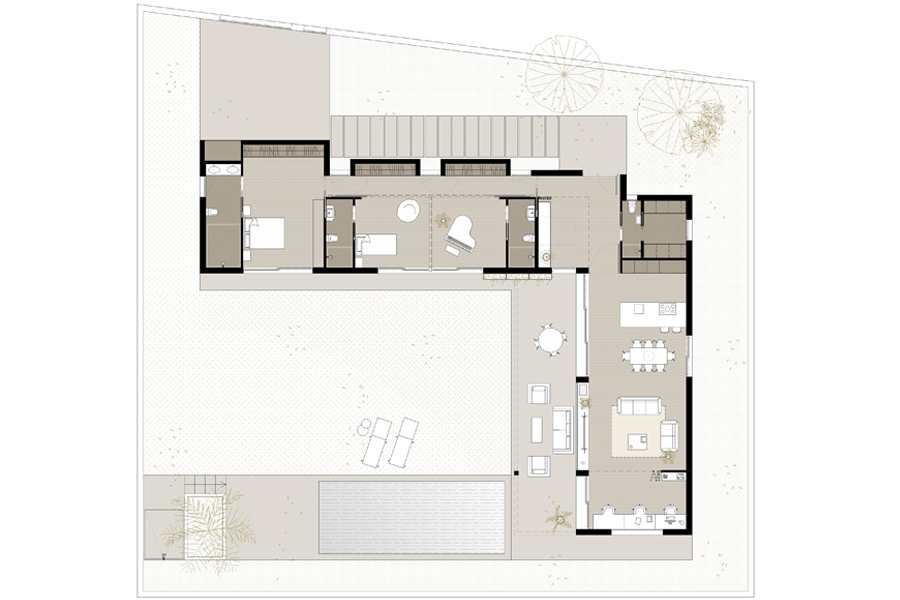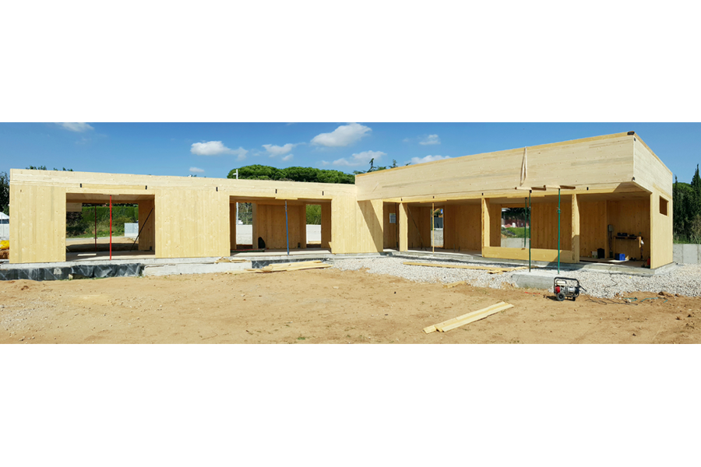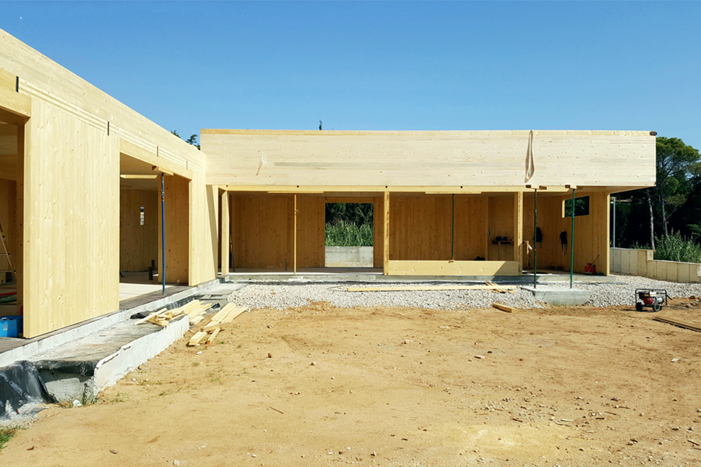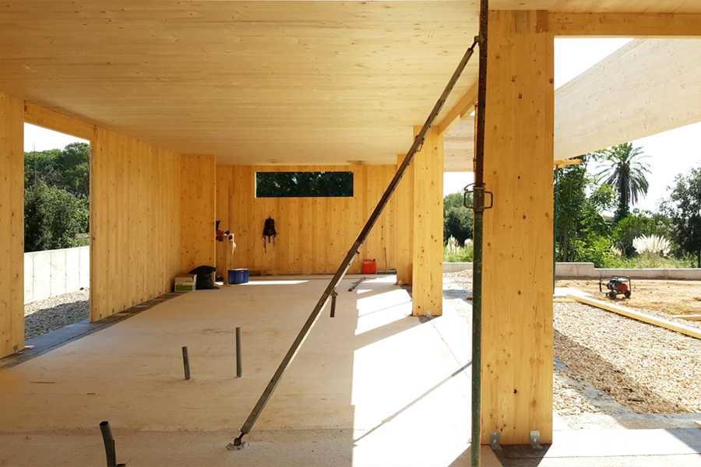Situation: Maresme
Client:
Privat
Construction: 2021
Area: 200 m2
Construction cost: 340.000 €
Team: Jordi Safont-Tria, Mercedes Doz (arquitectes)
Jordi Miquel (arquitecte tècnic)
Enric Tristany (Enginyer)
L-shaped ground floor house with the aim that all spaces have a direct relationship with the garden and good solar orientation. This distribution is very functional and allows excellent natural lighting as well as maximum energy efficiency.
The access is arranged at the vertex of the “L” shape. The pieces of the house face the main garden with south orientation. The east wing of the house will have the day spaces, with a diaphanous plan layout of the kitchen-dining room-living room, and with a room-library in the final part. This entire strip has a pergola with its front integrated into the volumetry of the building. In the West wing is the night area with the large bedroom and another bedroom prepared for a possible division in the future. In the same way, the long volume of the bedrooms is arranged parallel to the street to achieve total privacy in the central garden and pool.
The structure is made of cross-laminated wood (industrialized CLT panels), which allows quick dry construction (5 days of assembly), with numerical control and clean compared to traditional construction.

