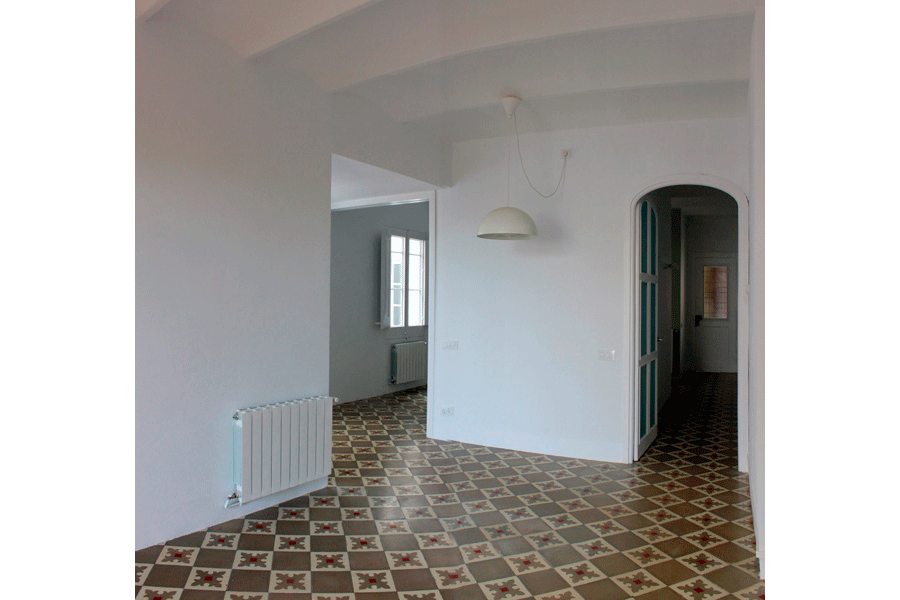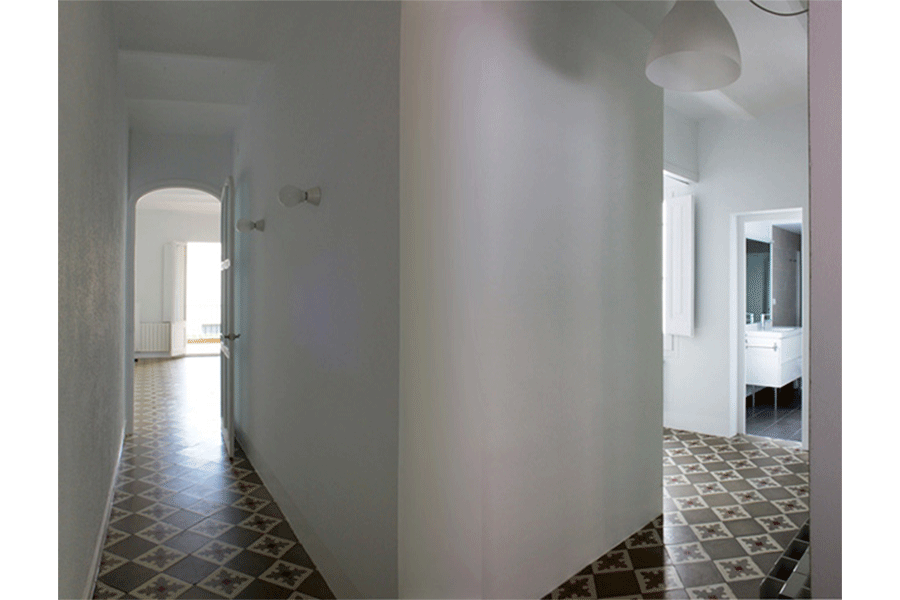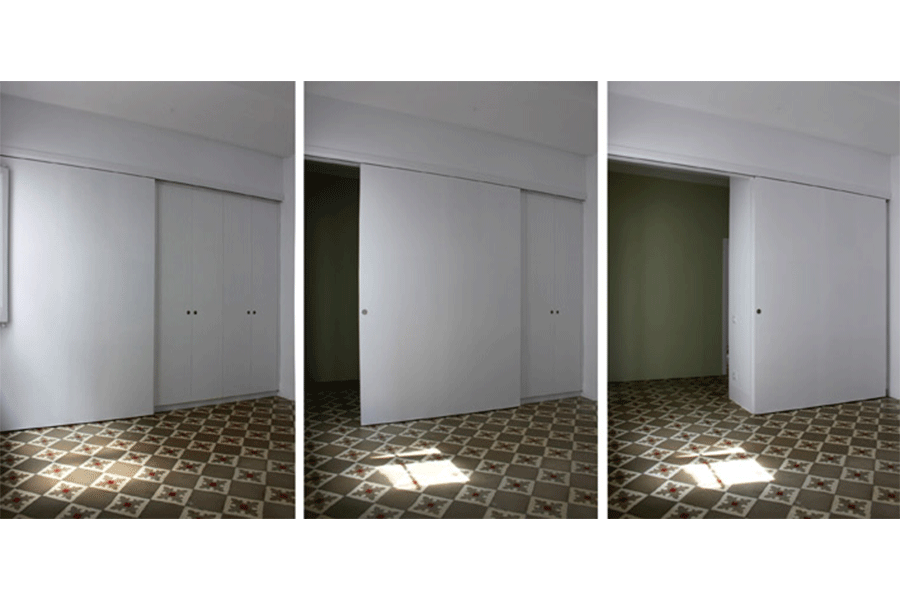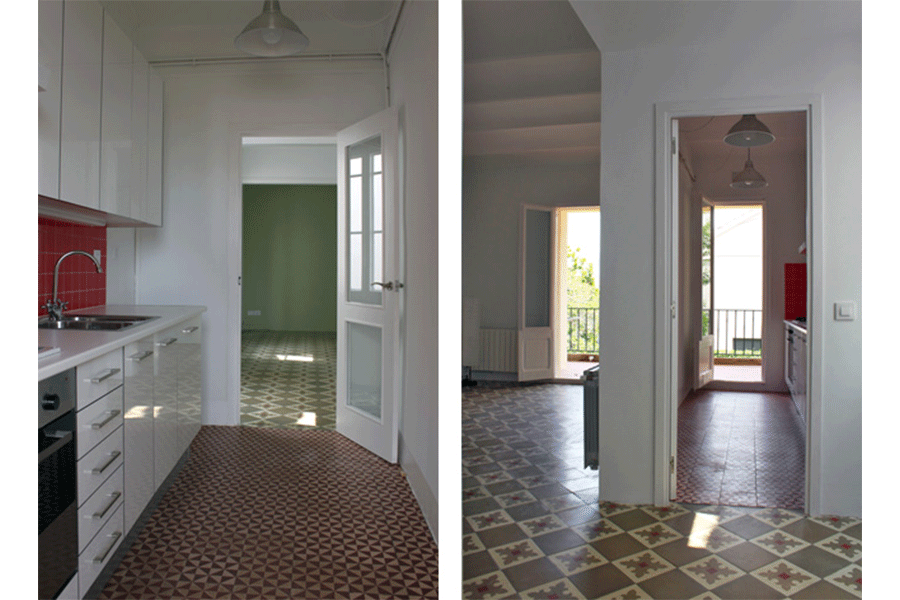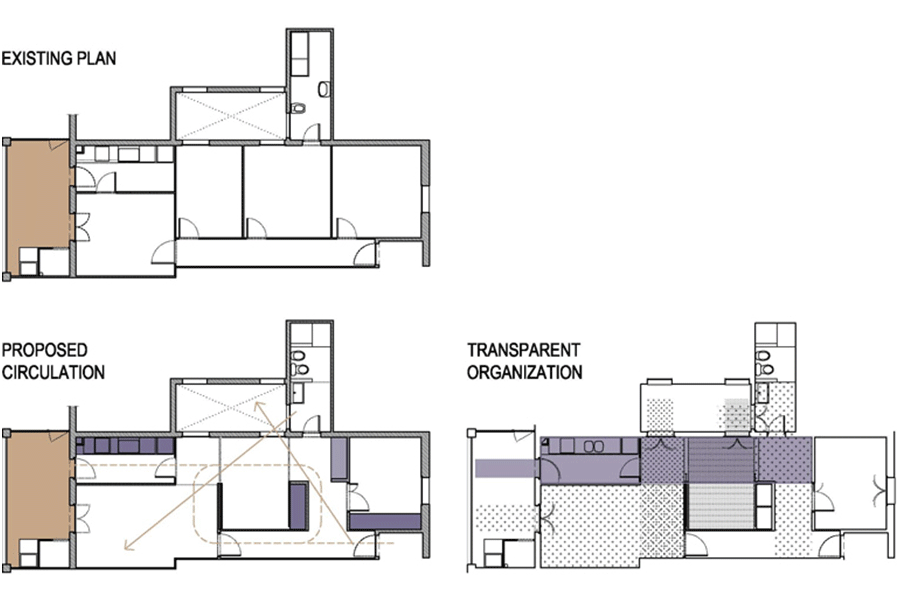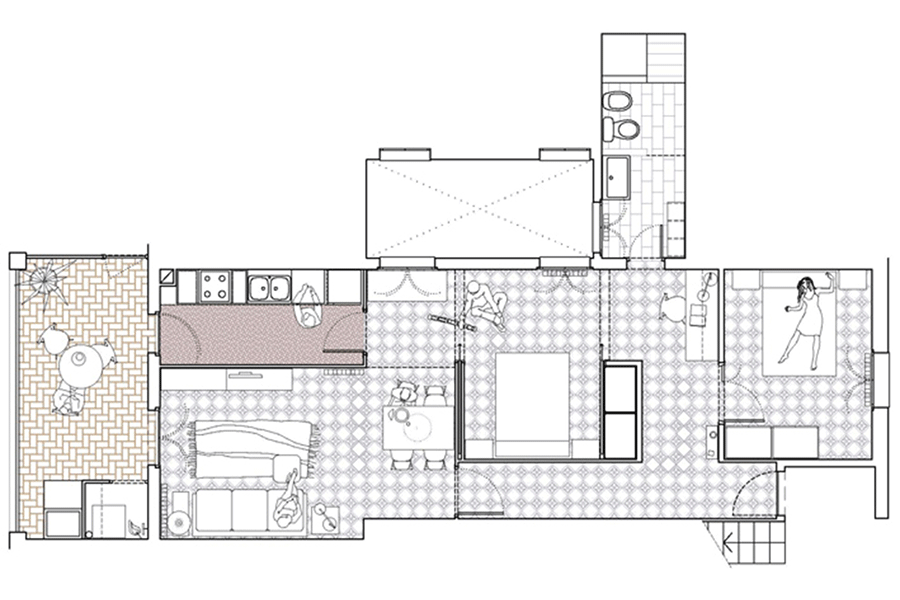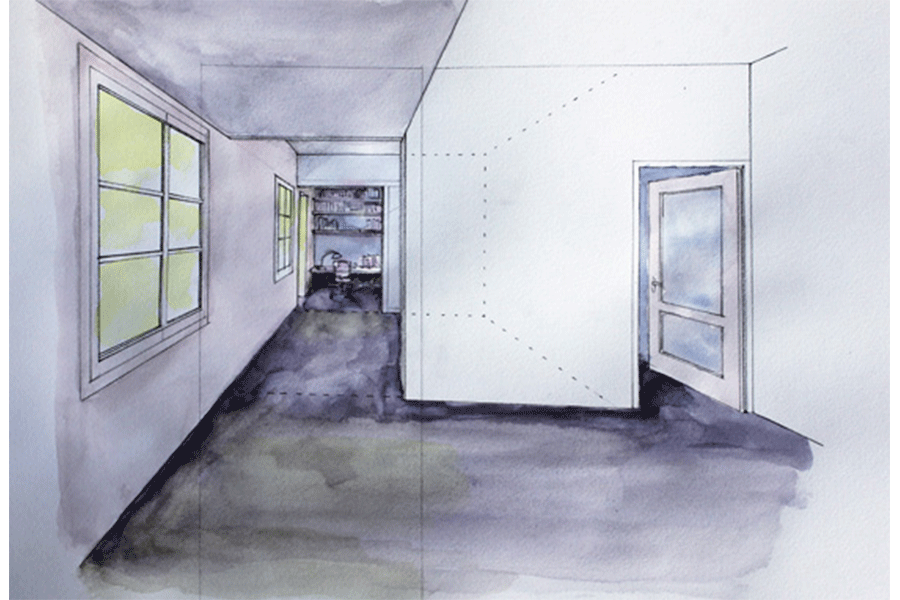Llavaneres (Barcelona)
Client: Privat
Sup.: 72m2
Project: 2012
Construction: 2012
Cost: 17.000€
Team: Jordi Safont-Tria
TRANSPARENT ORGANIZATION OF AN APARTMENT
The refurbishment of this apartment makes an effort to generate a sequence of continuous spaces that gravitate around a U shape partition. The promenade through the new rooms favours a dynamic and fluid experience of the flat. Each area, with different proportions and size, can be complemented by its contiguous spaces, so the rooms are expandable by means of transparency. To quote Rowe and Slutzky, transparency means a simultaneous perception of different spatial locations. Therefore, transparency ceases the physical and visual limits of the traditional existing bedrooms, which reduced their use and participation in the house. Transparency produces the fluctuation and ambivalence of each room, thanks to a new ambiguity that allows every space to be interpreted in different ways. It permits flexibility within a formal arrangement and multiplies the number of activities in each area. The transparent organization of this apartment promotes the vision of spaces that overlap one another, generating a new optical quality that enlivens the dwelling.

