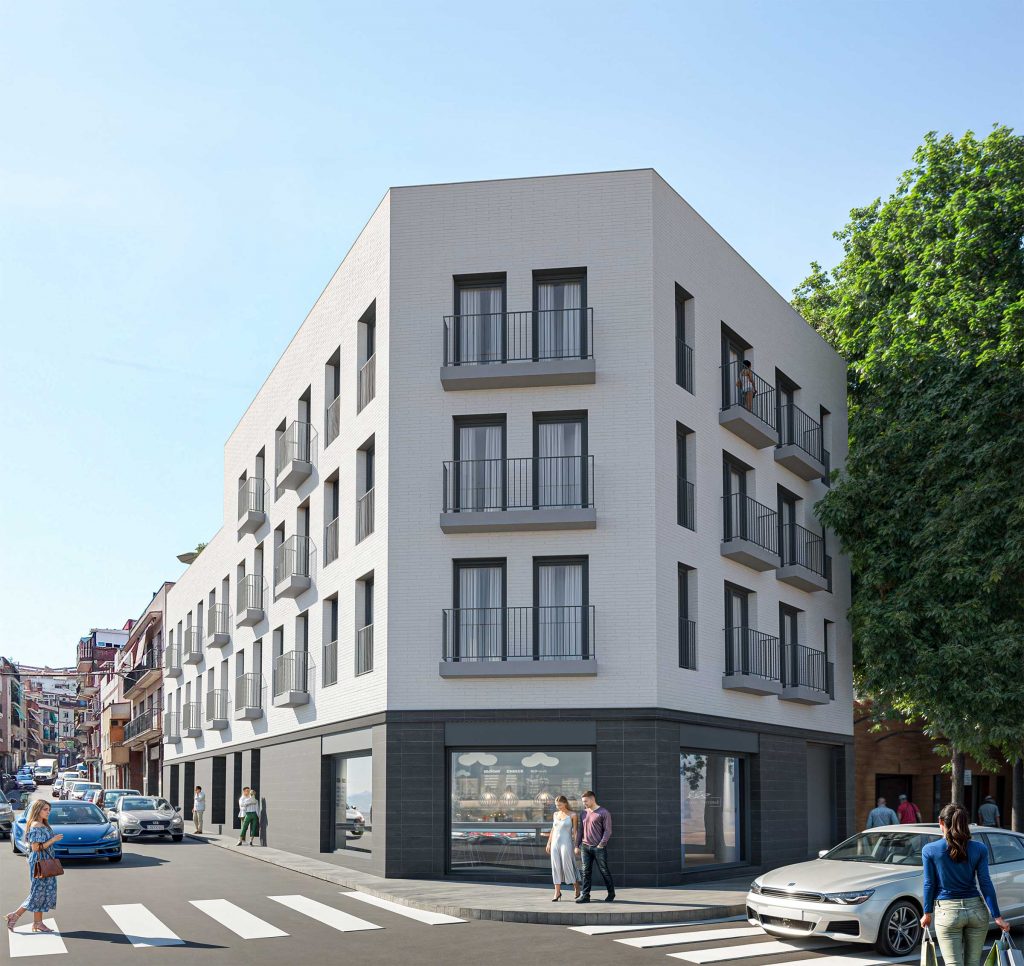
MULTI-FAMILY RESIDENTIAL BUILDING IN SANTA COLOMA DE GRAMENET
Located on a key urban corner, this project reconstructs the building while respecting the massing and alignment of neighboring structures. The 19 apartments and commercial unit are organized around a central core, with dual orientation to the street and inner courtyard, ensuring natural light and cross-ventilation.
On the ground floor, three apartments with direct street access clearly separate public life from interior privacy. Upper floors offer apartments with balcony doors opening to the street and courtyard, while the top floor incorporates private and communal terraces, combining pitched roofs with flat technical areas.
The terracotta façade, rhythmic and modulated, dialogues with the neighboring context and integrates elements such as blinds and railings that reinforce visual coherence. Courtyards and terraces provide environmental quality and outdoor spaces that enhance habitability and community life, making the ensemble an elegant and functional building within the urban fabric.