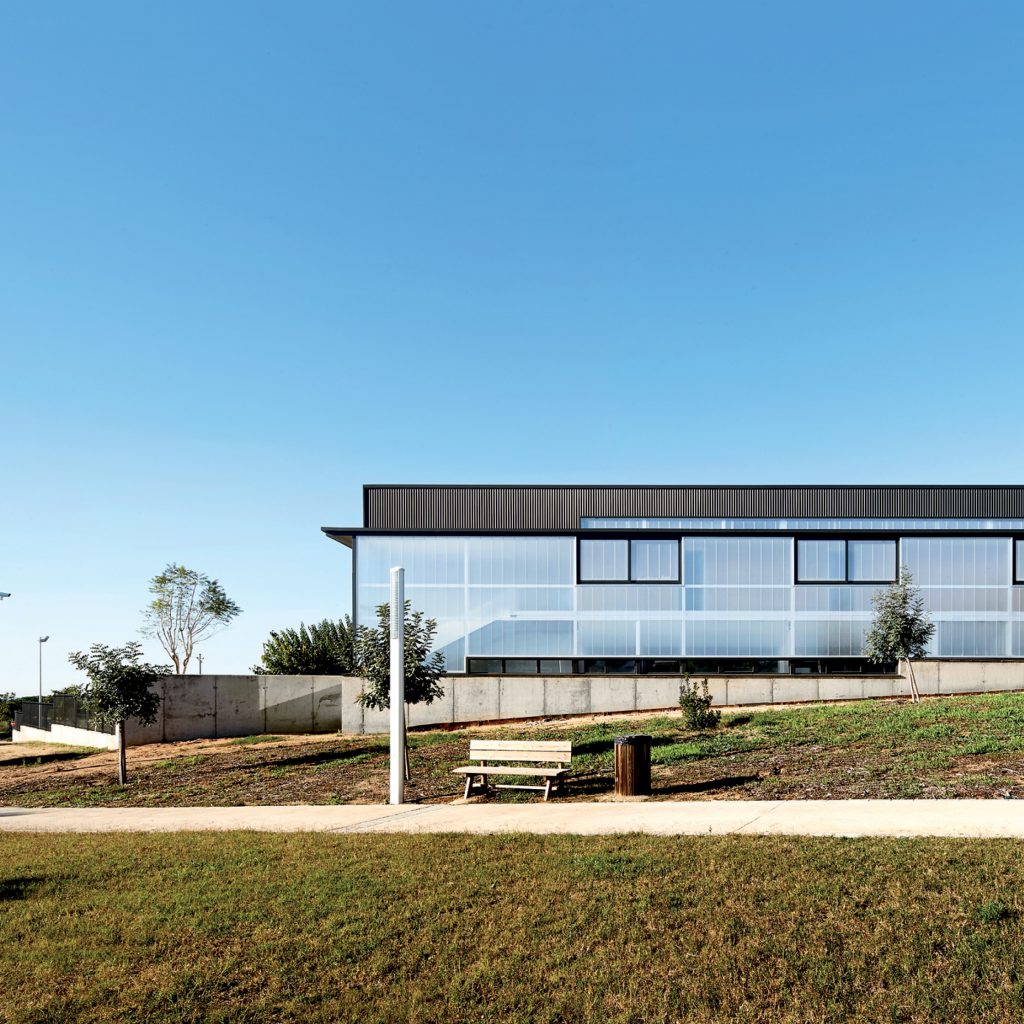
Within a single volume, two seemingly opposite programs coexist: the logistics center for the municipal brigade and the new local police headquarters. The town’s urgency to accommodate both facilities, together with limited resources, led to a hybrid architecture that merges administrative functionality with industrial efficiency.
The building is located at the northern edge of the new industrial estate of Llavaneres, with its rear façade aligned with the Maresme highway. To the east, the façade unfolds into a translucent polycarbonate gallery, a light filter that resonates with the agricultural greenhouses characteristic of the area, stretching toward the sea. To the west, in contrast, the main entrance is organized, hiding logistical activity from public view while offering a more institutional reading of the facility.
The architecture seeks to break the rigidity of a compact metallic volume by dissolving its corners and filling them with light, air, and activity. Thus, the southern corner opens into a double-height porch with translucent surfaces, functioning as an arrival space and outdoor vestibule for the police station. On the other side, the glazed gallery interlocks with a concrete pedestal that emerges from the ground and guides the ascending circulation. The geometry of the wall coincides with the stair landing, projecting the movement toward the nearby green area and the horizon of the sea.
The result is a building that, despite its apparent simplicity, turns constraint into opportunity, creating an architectural landscape where administrative and industrial uses merge with the identity of the place.