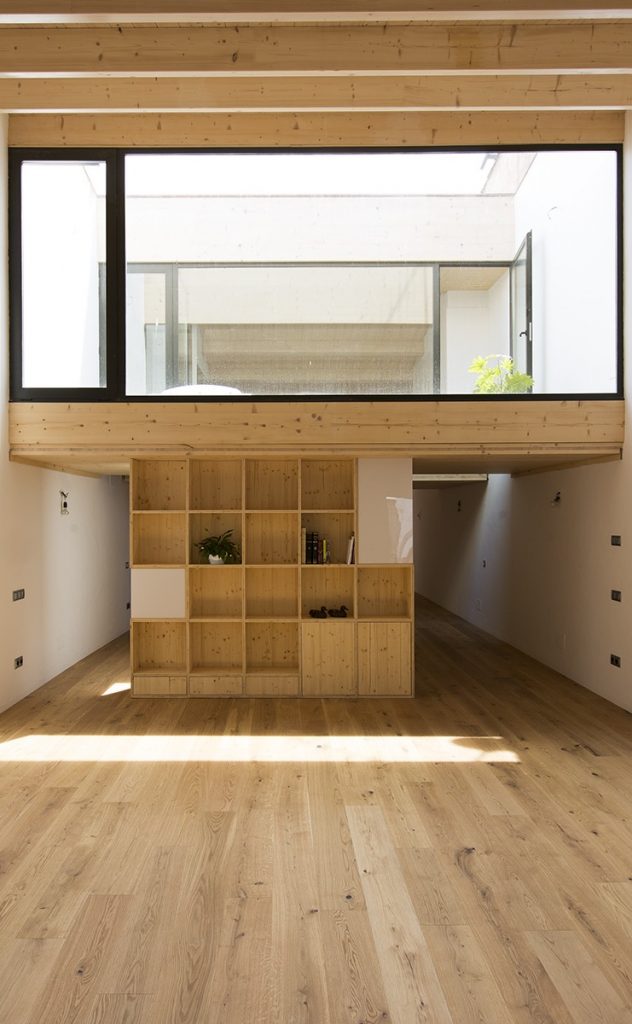
A HOUSE WITH A SUSPENDED GARDEN
The renovation of this dwelling on the first floor of a terraced house transforms an obsolete structure into a contemporary home, respecting its pre-existences while enhancing natural light and its connection with the outdoors. The old rammed-earth walls —seventy centimeters of unfounded earth— are preserved as testimony to the past, while the most deteriorated elements are replaced with new, lightweight, and efficient solutions.
The roof is completely renewed: beams damaged by rot and termites give way to a new laminated timber structure with insulation and fir flooring, ensuring both comfort and durability. Inside, three cross-laminated timber slabs are slotted like shelves between the party walls, creating new spaces without overloading the existing structure.
The first slab extends the rear volume and creates an intermediate kitchen-dining area beneath a glazed porch, where daily life unfolds between the courtyard and the interior. The second, aligned with a break in the roof, becomes a suspended garden at the heart of the house: an elevated courtyard, open to the sky and filled with vegetation, bringing light and air into the core of the home. Finally, the third slab becomes a lightweight mezzanine for the main bedroom, a kind of floating carpet overlooking the multifunctional space below.
The result is a house that combines memory and innovation, where wood, light, and vegetation articulate a surprising and welcoming domestic space. This work, built in 2015 in Sant Andreu de Llavaneres under the title “House with a Sustained Garden”, was awarded at the 2017 Maresme Architecture Exhibition by the Architects’ Association of Catalonia, in the category of single-family housing, as recognition of its quality and architectural contribution.