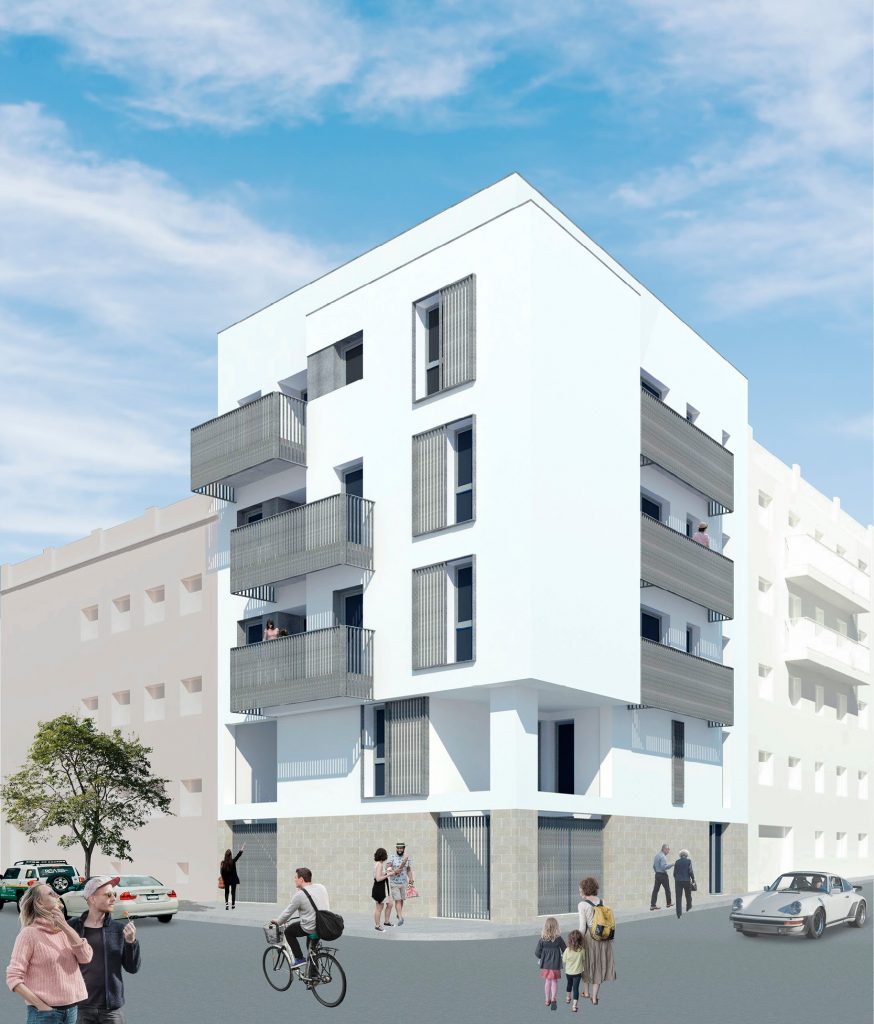
APARTMENT BLOCK BETWEEN DIVIDING WALLS
Between party walls, the building turns the constraints of its context into a luminous and livable architecture. All dwellings benefit from direct natural light and façade ventilation, avoiding the reliance on dark inner courtyards.
The ground floor houses two dwellings with independent street access and recessed mezzanines, clearly separating daytime living areas open to the street from the more private rooms on the upper level. On the intermediate floors, two-bedroom dwellings open to the street through balconies. At the top, two distinctive typologies highlight the value of outdoor spaces: a corner dwelling with three bedrooms and a private roof terrace, and another with an attic level and private terrace.
The shared staircase, also ventilated to the façade, reinforces the transparency and environmental quality of a building that combines diverse typologies under a single principle: light, ventilation, and outdoor space as essential values.